Residence at McDowell - Apartment Living in Phoenix, AZ
About
Office Hours
Monday through Friday: 9:00 AM to 5:00 PM. Saturday: 10:00 AM to 5:00 PM. Sunday: Closed.
Experience the epitome of affordable living in our studio and two-bedroom apartment homes, meticulously designed with amenities to exceed your every desire. Immerse yourself in a world of unparalleled elegance, exceptional functionality, and meticulous attention to detail within each thoughtfully curated residence.
Life at Residence at McDowell begins with you and blossoms with an array of extraordinary community amenities, elevating your lifestyle to new heights. Indulge in a haven that fulfills your aspirations, where dreams become a reality in the vibrant city of Phoenix, AZ.
Discover an oasis of sophistication and charm at Residence at McDowell in Phoenix, Arizona. Embrace the allure of this vibrant city while enjoying the tranquility and serenity of a beautifully crafted residential community.
Floor Plans
0 Bedroom Floor Plan
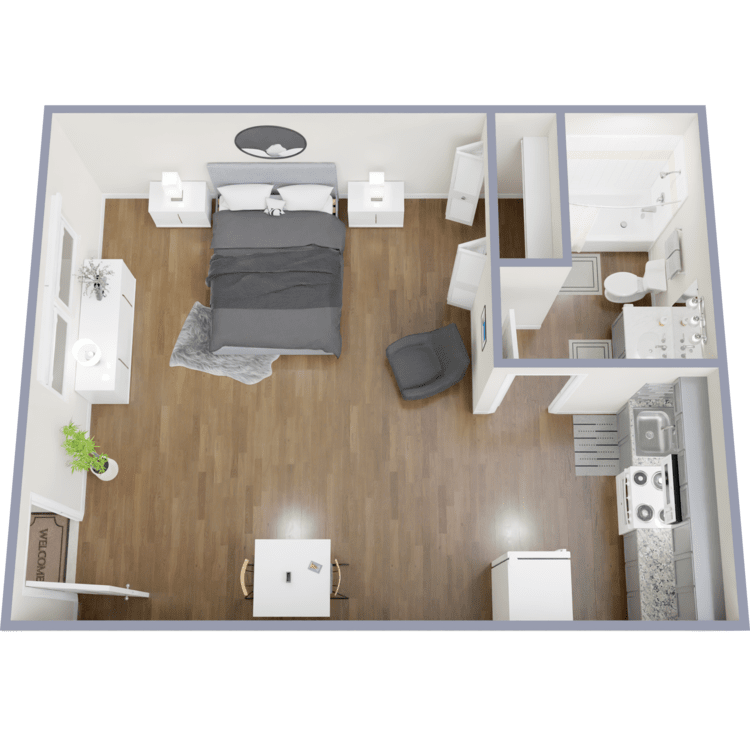
E1
Details
- Beds: Studio
- Baths: 1
- Square Feet: 220
- Rent: From $894
- Deposit: Zero Deposit with Rhino
Floor Plan Amenities
- Carpeted Flooring *
- Fully Furnished Units *
- Individual Climate Control
- Plank Flooring *
- Stainless Steel Sinks *
- Unfurnished Units *
- Utilities Included *
- Walk-in Closets *
- White Appliances *
* In Select Apartment Homes
Floor Plan Photos



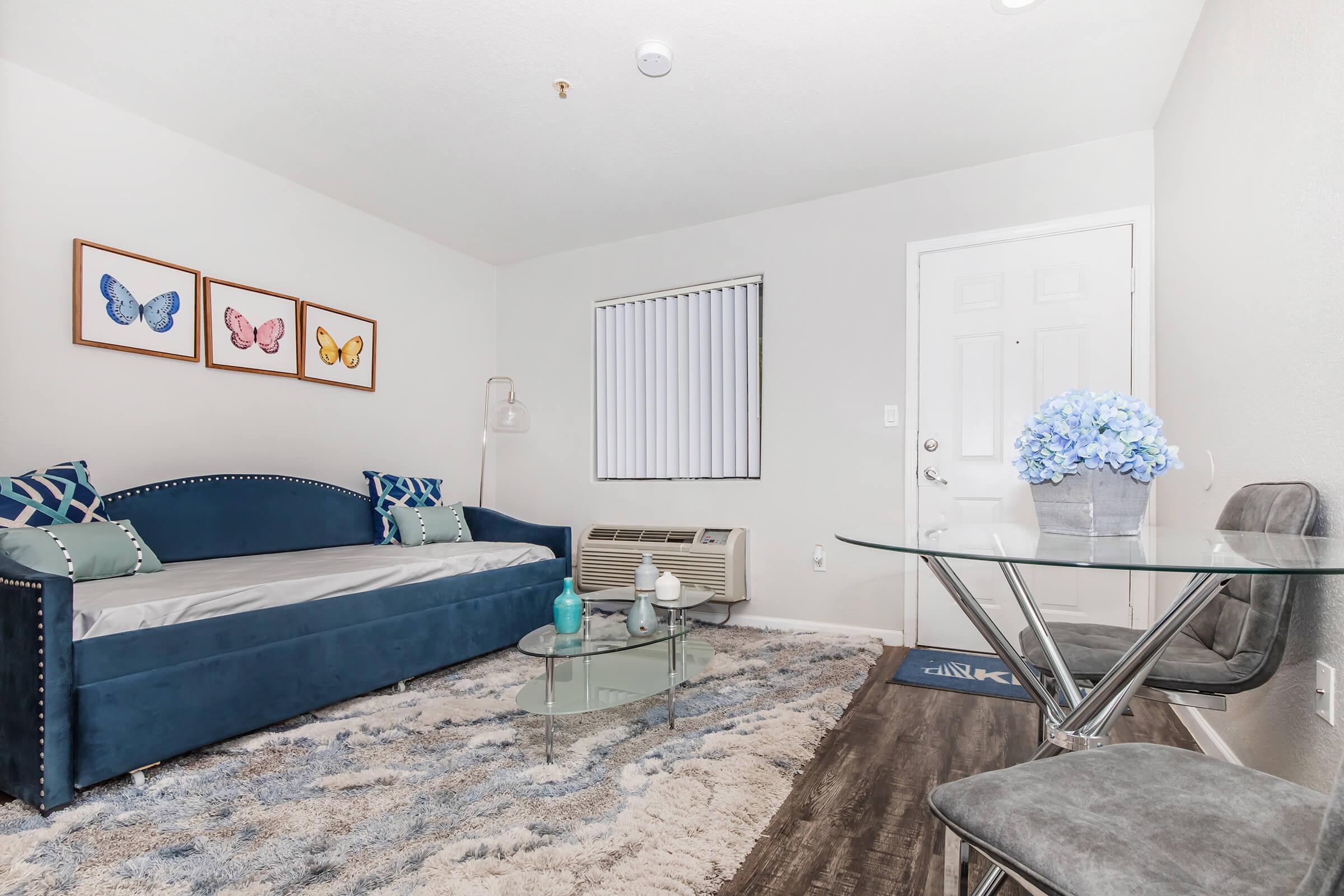
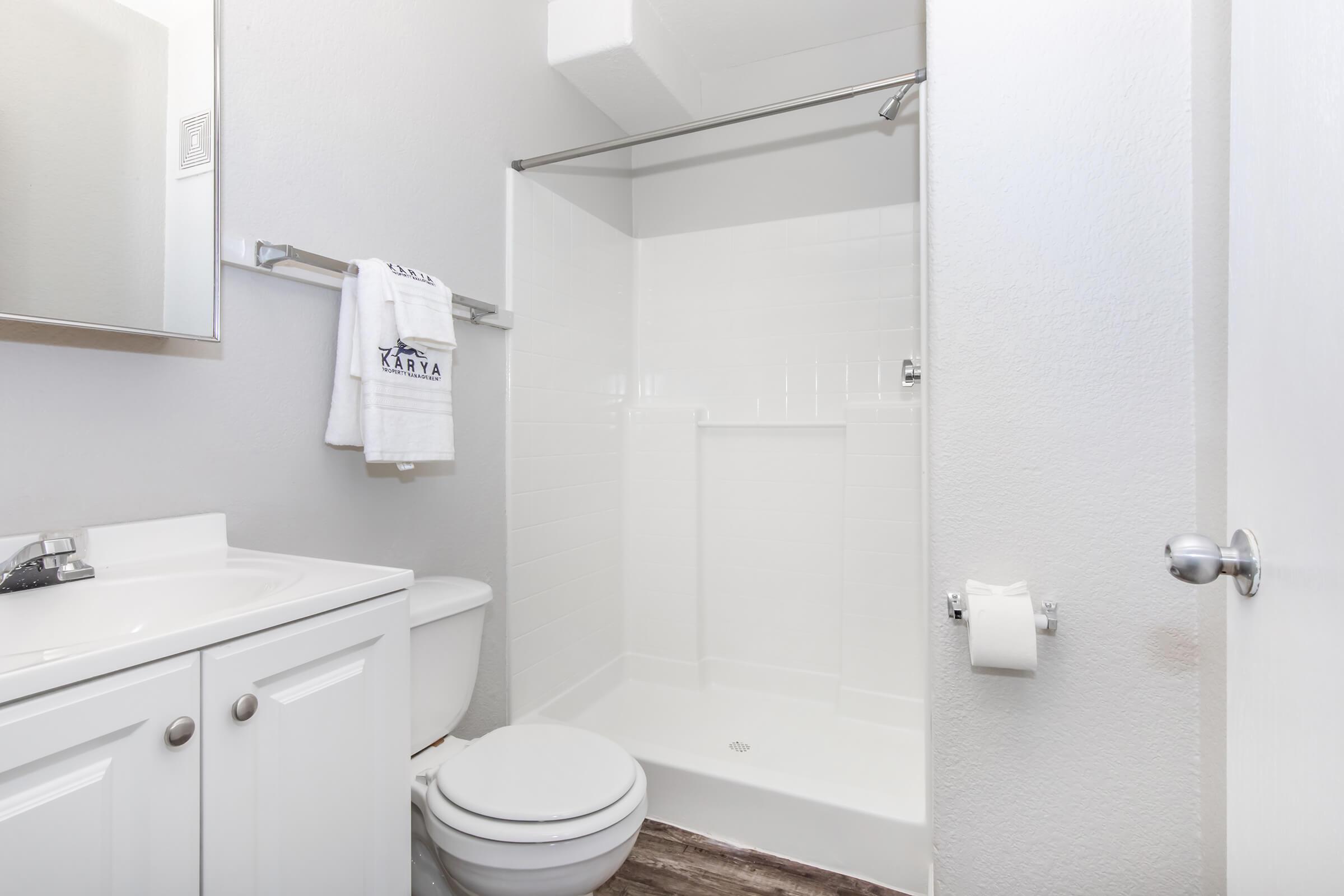


2 Bedroom Floor Plan
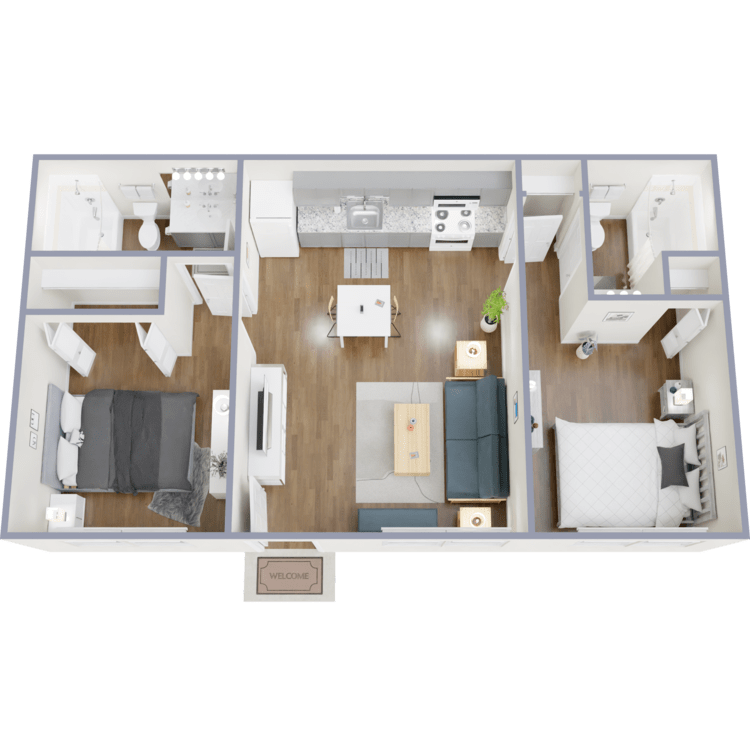
B1
Details
- Beds: 2 Bedrooms
- Baths: 2
- Square Feet: 660
- Rent: From $1384
- Deposit: Zero Deposit with Rhino
Floor Plan Amenities
- Carpeted Flooring *
- Fully Furnished Units *
- Individual Climate Control
- Plank Flooring *
- Stainless Steel Sinks *
- Unfurnished Units *
- Utilities Included *
- Walk-in Closets *
- White Appliances *
* In Select Apartment Homes
Floor Plan Photos








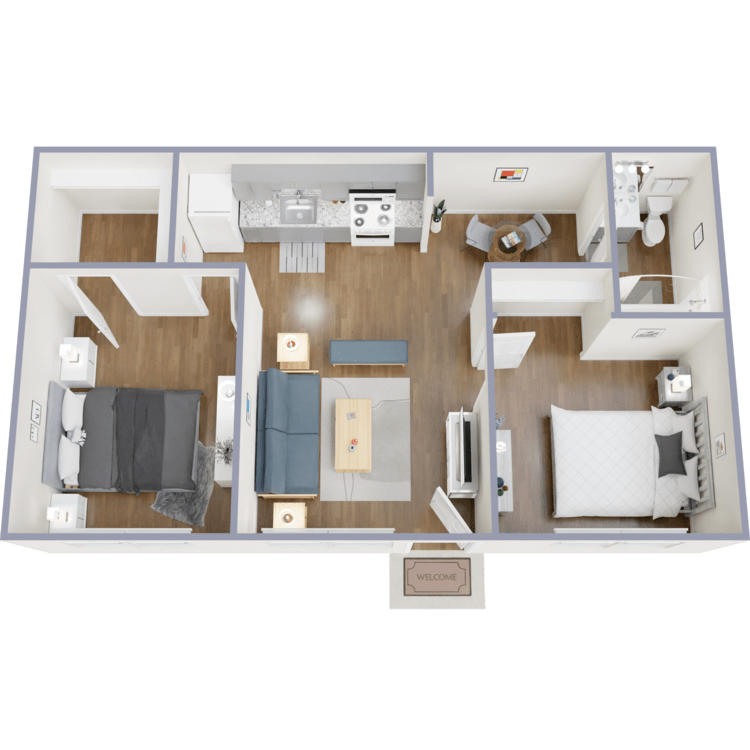
B2
Details
- Beds: 2 Bedrooms
- Baths: 1
- Square Feet: 660
- Rent: From $1384
- Deposit: Zero Deposit with Rhino
Floor Plan Amenities
- Carpeted Flooring *
- Fully Furnished Units *
- Individual Climate Control
- Plank Flooring *
- Stainless Steel Sinks *
- Unfurnished Units *
- Utilities Included *
- Walk-in Closets *
- White Appliances *
* In Select Apartment Homes
Show Unit Location
Select a floor plan or bedroom count to view those units on the overhead view on the site map. If you need assistance finding a unit in a specific location please call us at (623) 303-8599 TTY: 711.
Unit: 11-135
- 0 Bed, 1 Bath
- Availability:Now
- Rent:From $894
- Square Feet:220
- Floor Plan:E1
Unit: 11-228
- 0 Bed, 1 Bath
- Availability:Now
- Rent:From $894
- Square Feet:220
- Floor Plan:E1
Unit: 11-239
- 0 Bed, 1 Bath
- Availability:Now
- Rent:From $994
- Square Feet:220
- Floor Plan:E1
Unit: 11-223
- 0 Bed, 1 Bath
- Availability:2024-05-14
- Rent:From $894
- Square Feet:220
- Floor Plan:E1
Unit: 11-210
- 0 Bed, 1 Bath
- Availability:2024-05-14
- Rent:From $994
- Square Feet:220
- Floor Plan:E1
Unit: 04-201
- 2 Bed, 2 Bath
- Availability:Now
- Rent:From $1384
- Square Feet:660
- Floor Plan:B1
Unit: 03-103
- 2 Bed, 2 Bath
- Availability:Now
- Rent:From $1384
- Square Feet:660
- Floor Plan:B1
Unit: 08-210
- 2 Bed, 2 Bath
- Availability:Now
- Rent:From $1384
- Square Feet:660
- Floor Plan:B1
Unit: 05-108
- 2 Bed, 2 Bath
- Availability:Now
- Rent:From $1384
- Square Feet:660
- Floor Plan:B1
Unit: 09-206
- 2 Bed, 2 Bath
- Availability:Now
- Rent:From $1384
- Square Feet:660
- Floor Plan:B1
Unit: 06-104
- 2 Bed, 1 Bath
- Availability:Now
- Rent:From $1384
- Square Feet:660
- Floor Plan:B2
Unit: 10-104
- 2 Bed, 1 Bath
- Availability:Now
- Rent:From $1384
- Square Feet:660
- Floor Plan:B2
Unit: 05-201
- 2 Bed, 1 Bath
- Availability:Now
- Rent:From $1384
- Square Feet:660
- Floor Plan:B2
Unit: 10-210
- 2 Bed, 1 Bath
- Availability:Now
- Rent:From $1384
- Square Feet:660
- Floor Plan:B2
Unit: 06-208
- 2 Bed, 1 Bath
- Availability:Now
- Rent:From $1384
- Square Feet:660
- Floor Plan:B2
Amenities
Explore what your community has to offer
Community Amenities
- 24-Hour Emergency Maintenance
- 24-Hour Laundry Facility
- Easy Access to Shopping and Dining Nearby
- Friendly, On-site Staff
- Online Resident Convenience Featuring: Rent Payments, Maintenance Requests, Paperless Leasing and Renewals, and Resident Communications, and All Bills Paid*
- Pet-Friendly Community
- Picnic Areas with Barbecue
- Professional On-site Management
- Shimmering Swimming Pool
- State-of-the-art Fitness Center
- Utilities Included*
* In Select Apartment Homes
Apartment Features
- Carpeted Flooring*
- Disability Access*
- Fully Furnished Units*
- Individual Climate Control
- Open and Spacious Floor Plans
- Plank Flooring*
- Stainless Steel Sinks*
- Unfurnished Units*
- Walk-in Closets*
- White Appliances*
* In Select Apartment Homes
Pet Policy
Pets Are Welcome Upon Approval. Breed restrictions apply. Limit of 2 pets per home. Maximum adult weight is 50 pounds. Non-refundable pet fee is $150 per pet. Pet deposit is $150 per pet. Monthly pet rent of $30 will be charged per pet.
Photos
Amenities
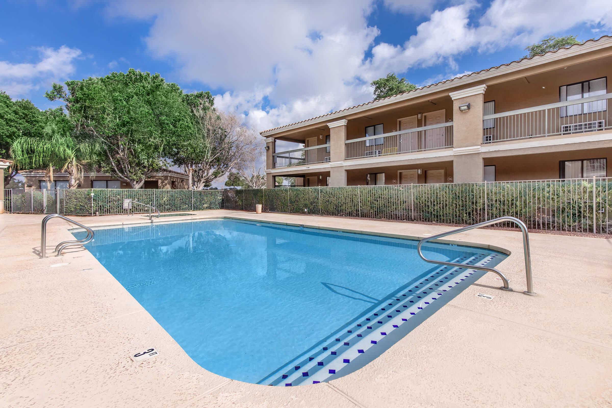
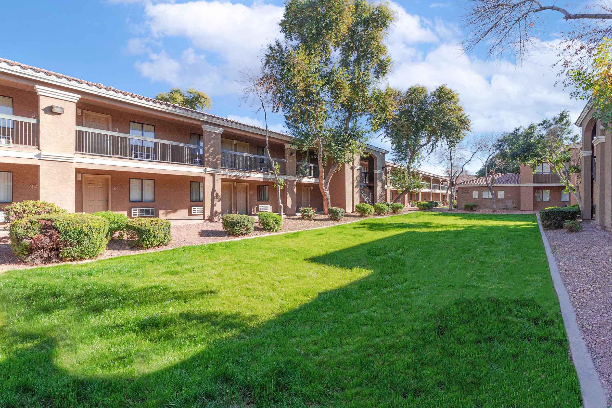
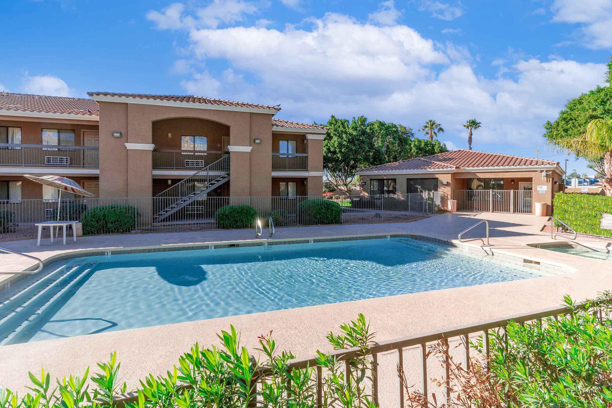
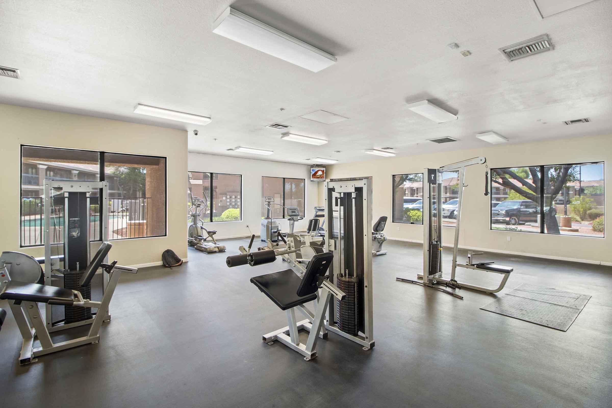
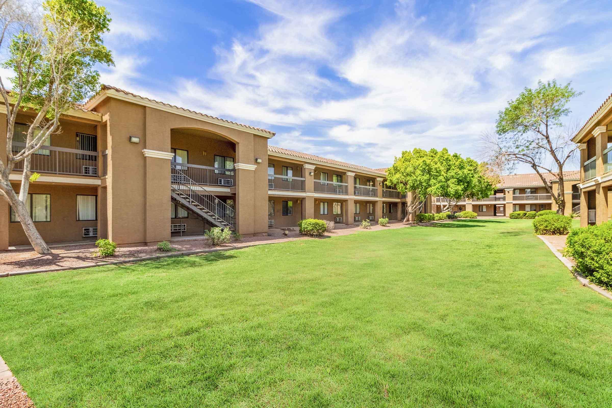
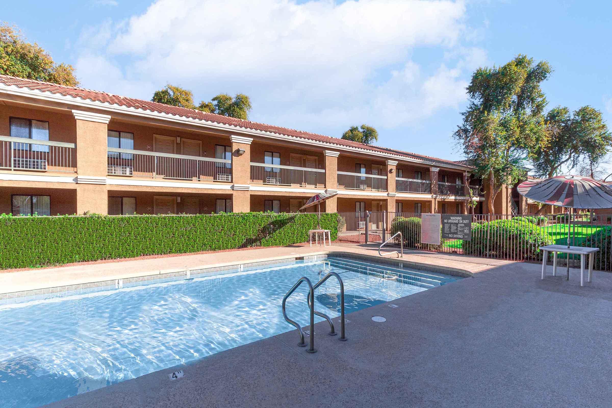
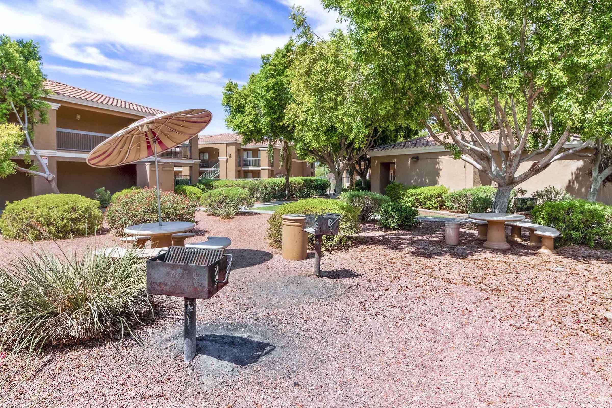
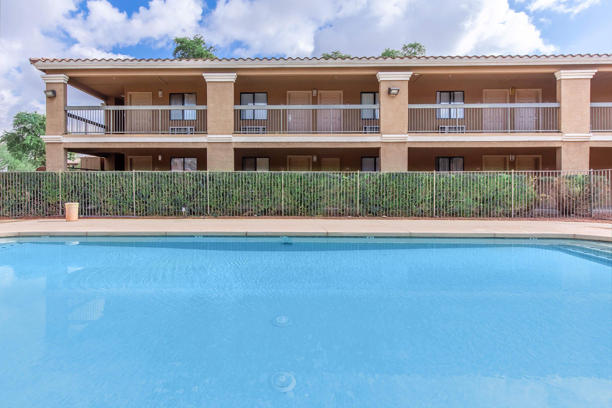
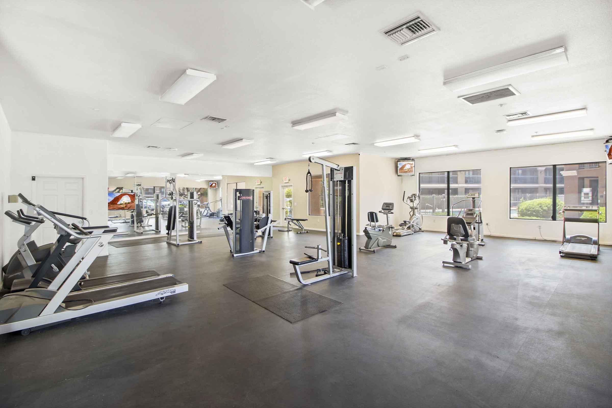
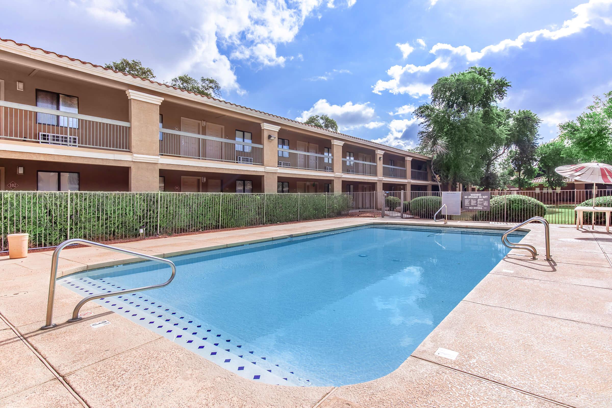
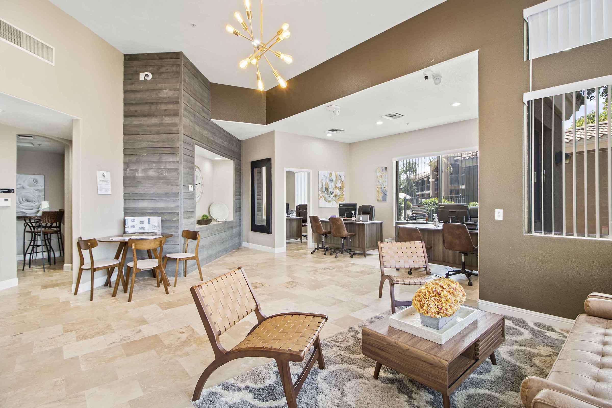
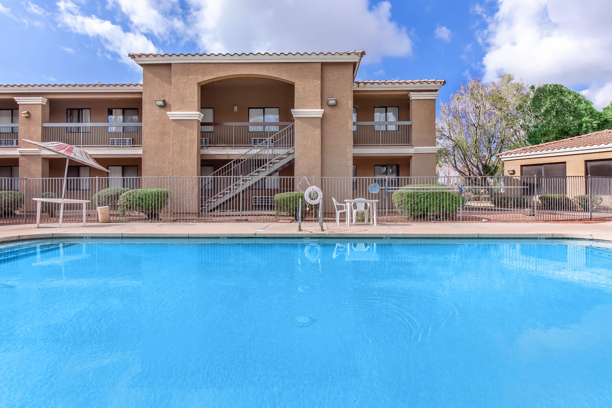
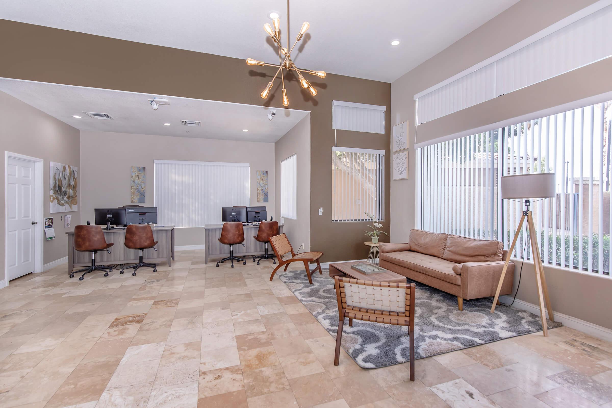
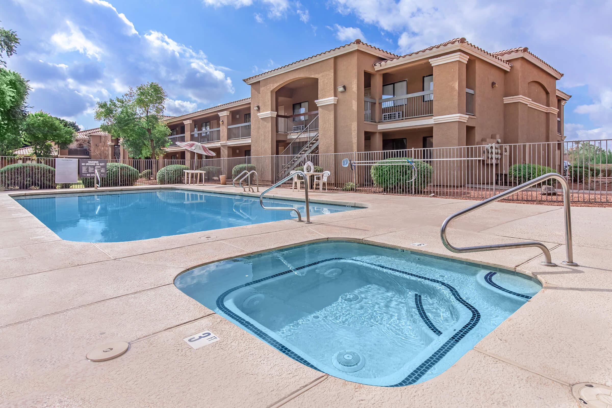
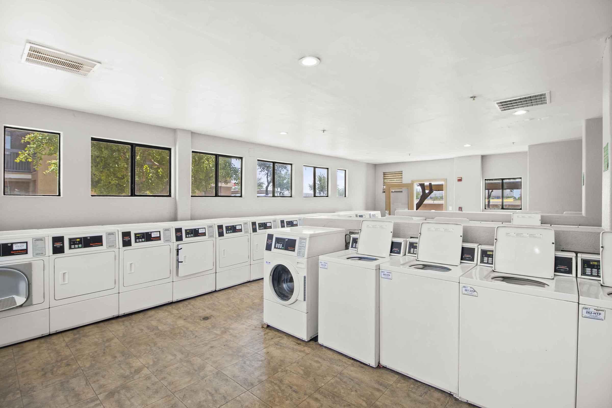
Studio







2 Bed 2 Bath








2 Bed 2 Bath
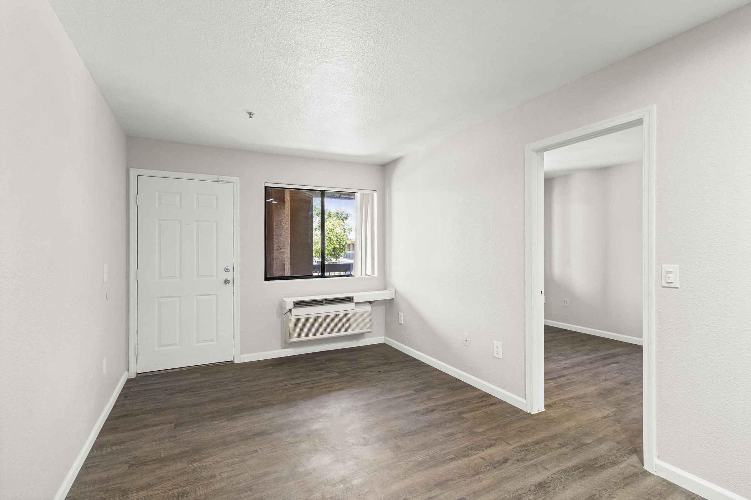
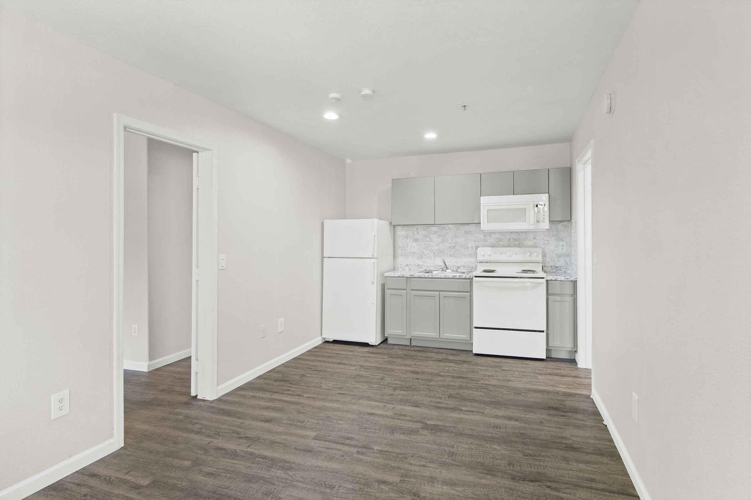
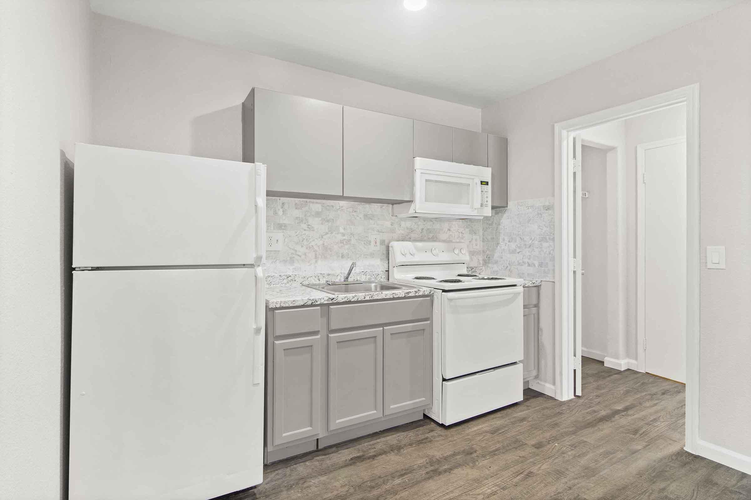
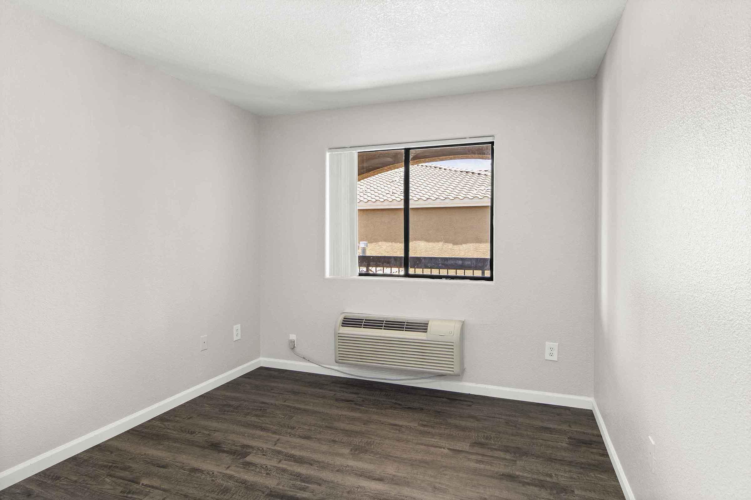
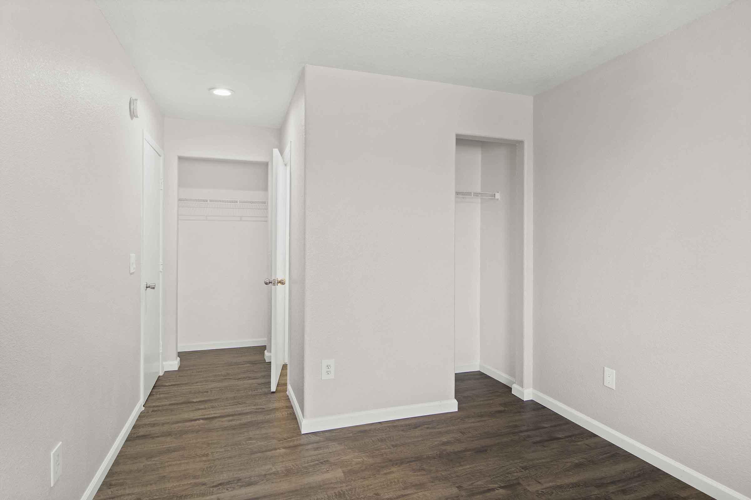
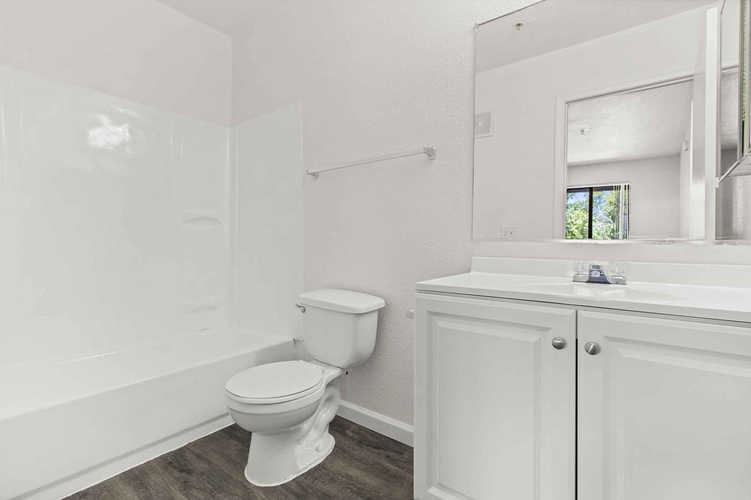
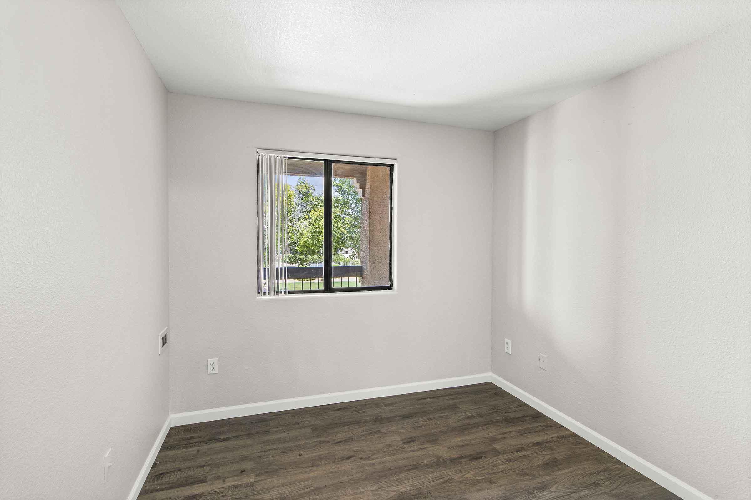
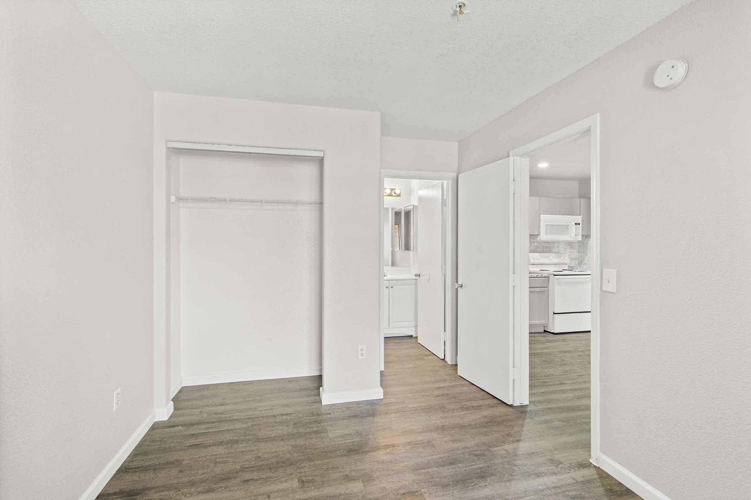
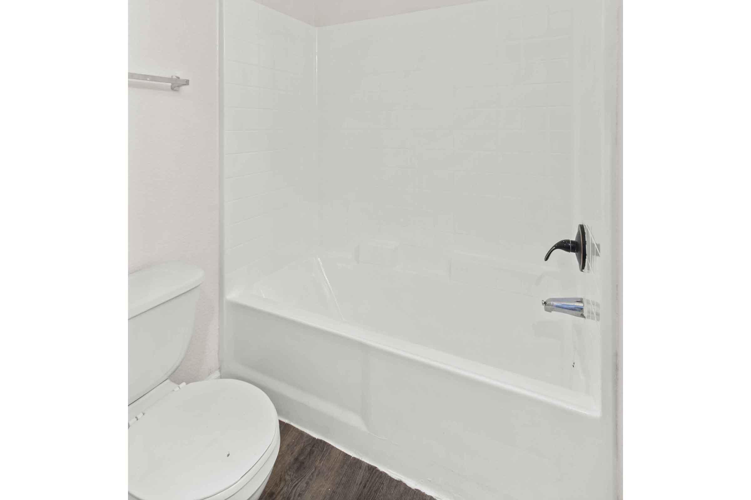
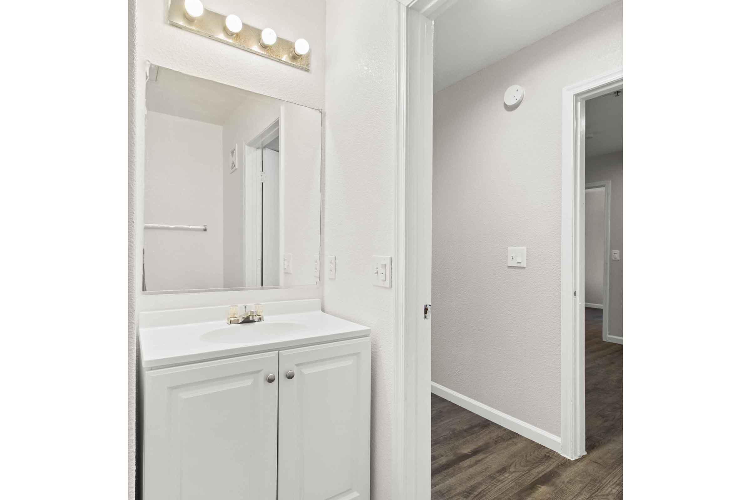
Neighborhood
Points of Interest
Residence at McDowell
Located 8225 W Mcdowell Road Phoenix, AZ 85035Bank
Cinema
Elementary School
Entertainment
Fitness Center
High School
Library
Middle School
Parks & Recreation
Post Office
Preschool
Restaurant
Salons
Shopping
Shopping Center
University
Contact Us
Come in
and say hi
8225 W Mcdowell Road
Phoenix,
AZ
85035
Phone Number:
(623) 303-8599
TTY: 711
Office Hours
Monday through Friday: 9:00 AM to 5:00 PM. Saturday: 10:00 AM to 5:00 PM. Sunday: Closed.